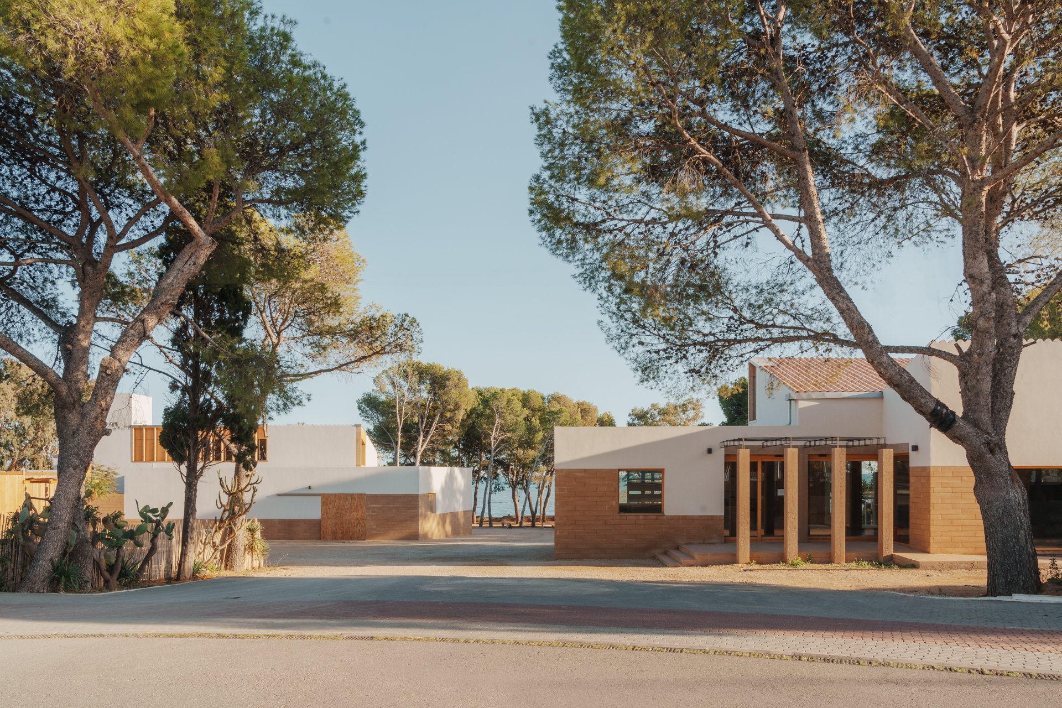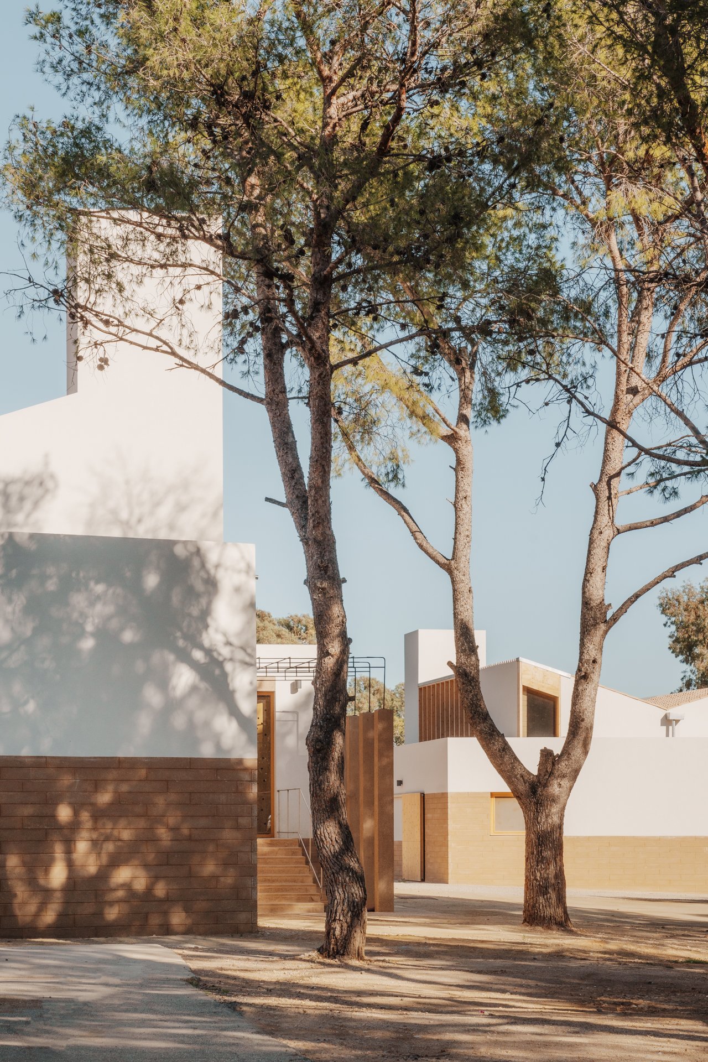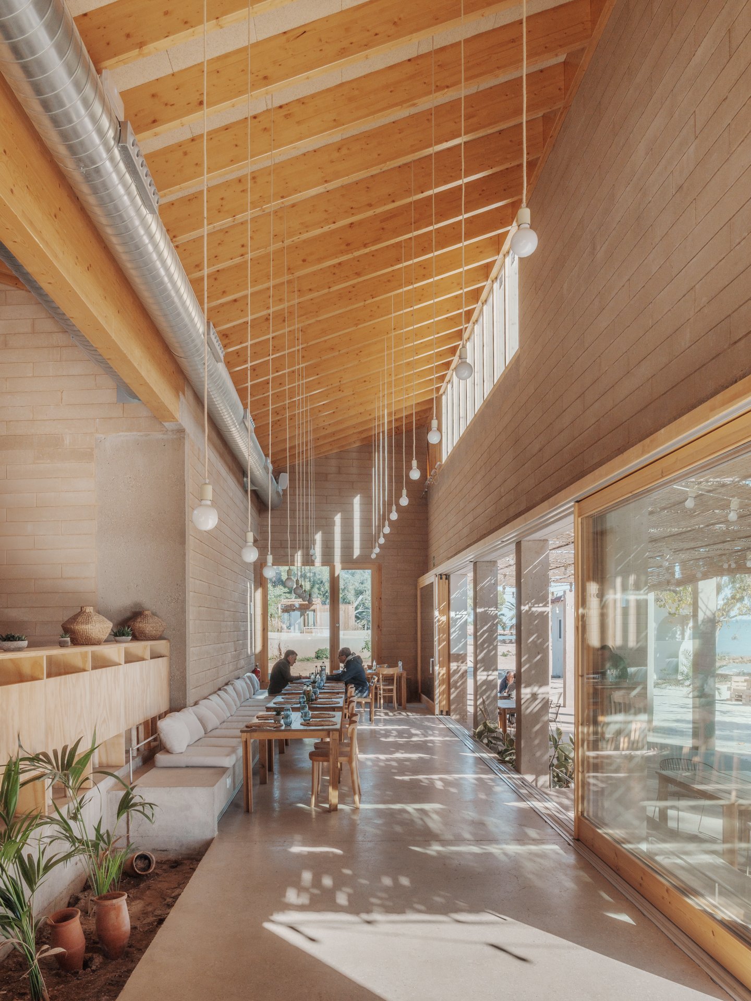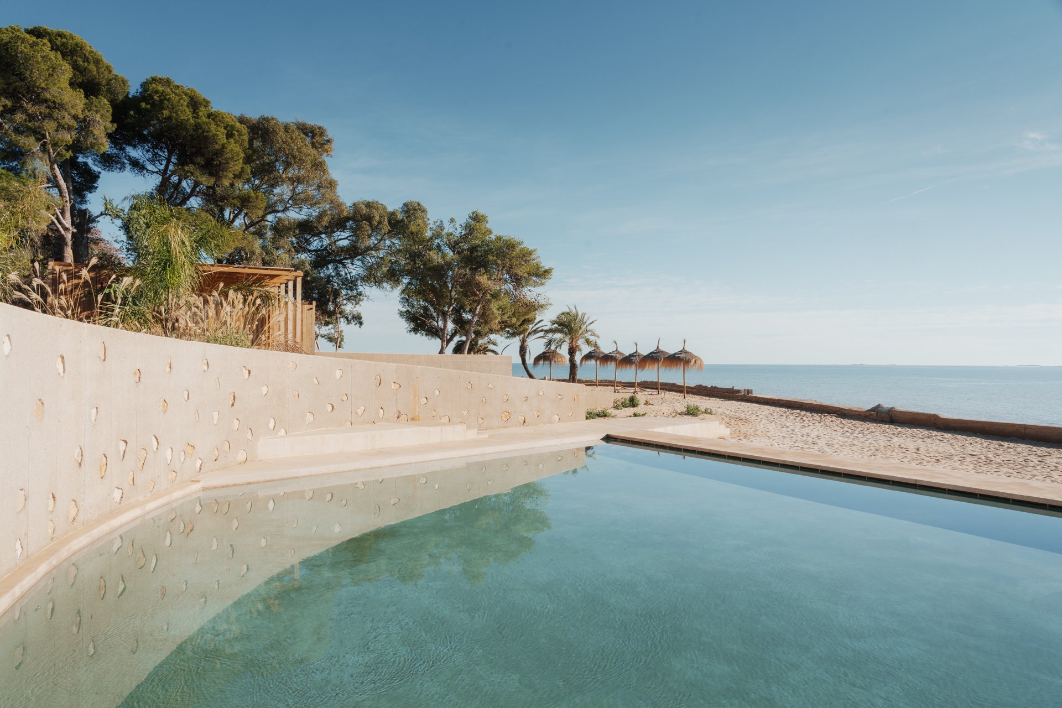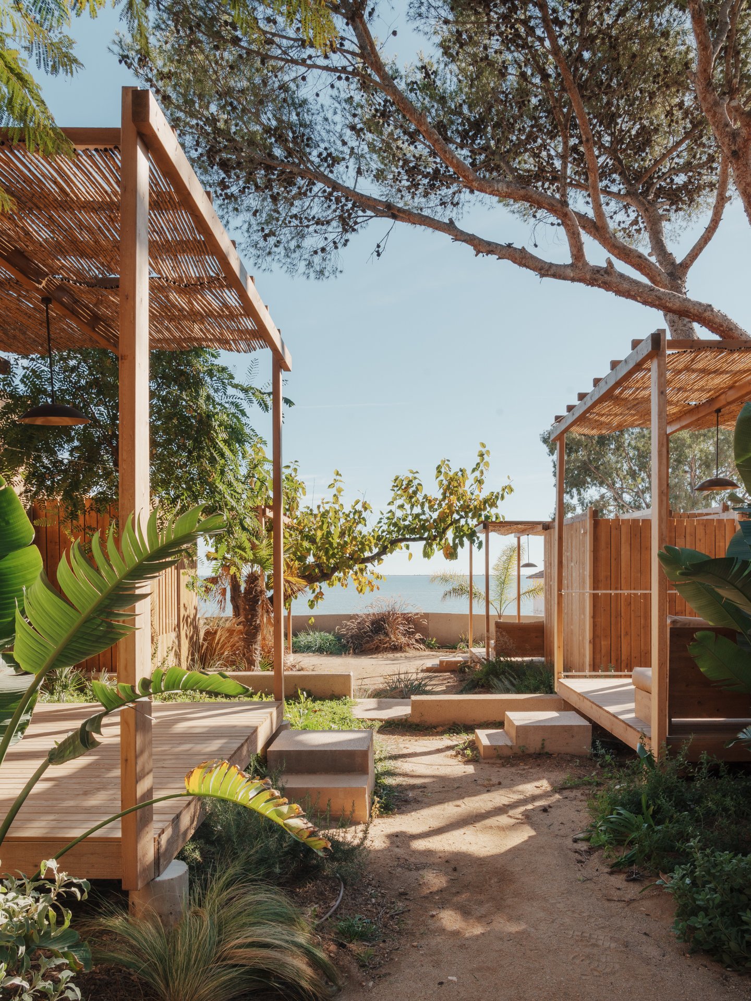Alfacs
The project embodies an ongoing process of evolution rather than a singular, finite completion, emphasizing adaptability, flexibility, and a forward-looking vision. It employs a strategic repertoire of interventions, beginning with the construction of stepped terraces as quasi-permanent foundations for temporary, lightweight architectural structures. Initiated in 2016, the design integrates regional identity, historical context, and cultural heritage with ethical and sustainable architectural practices. The Alfacs campsite serves as a central locus of transformation, utilizing materials such as compacted earth, tiles, and wood to harmonize modernity with the natural environment.
Location: Alcanar
Client: Alfacs Vacances SL
Year: 2016 - 2023
Area: 6.740m2
Photography: Joan Guillamat
Co-Authors: Bajet Giramé SLP
